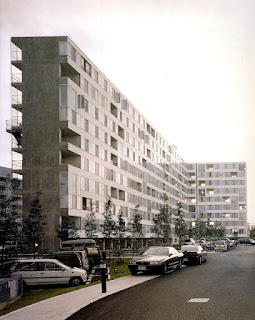Located at the intersection of the industrial and residential zones of Kitagata, the area is defined by four 10-storey apartment buildings along its four sides. Built after masterplans by Arata Isozaki, they were designed by four women architects. The public plaza framed by the development contains parking spaces and thematic communal areas designed by Martha Schwartz. The essential proposal of the housing concept by Kazuyo Sejima is that the basic module of an owner-occupied, multi-apartment house is not the apartment, but the room. Thus, Kitagata Housing contains co-ordinated sequences of 2.6 x 4.8 m rooms based on four typologies – namely, the bedroom, the living room, the tatami room and an open area (terrace). The bedroom, en-suite shower and toilet are the most intimate parts in each unit. The living rooms feature a dining area and a kitchen, and some of them have double interior height. The terrace takes up the entire width of the building and is in direct contact with the shared circulation that wraps around the building along its perimeter. The apartments feature a variety of designs, containing 4-7 rooms. The glazed, portico-like outer circulation makes the building transparent, whereby tenants living in anonymity have the chance to socialise. The door to each room-unit opens onto the shared circulation system, which is a solution overwriting the structuring of traditional apartment houses.
fonte:
Gizu Kitagata Ed. de Apartamentos | Kazuyo Sejima - SANAA
About author: estudiogravatai
Cress arugula peanut tigernut wattle seed kombu parsnip. Lotus root mung bean arugula tigernut horseradish endive yarrow gourd. Radicchio cress avocado garlic quandong collard greens.
Subscribe to:
Post Comments (Atom)
































0 comments: